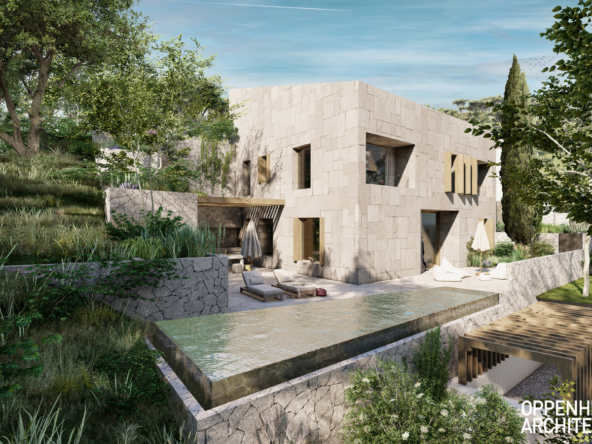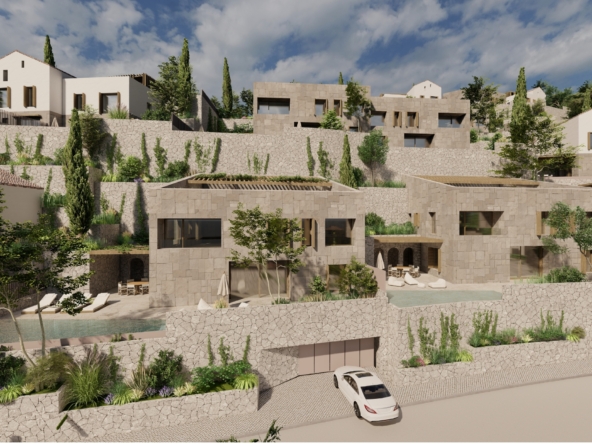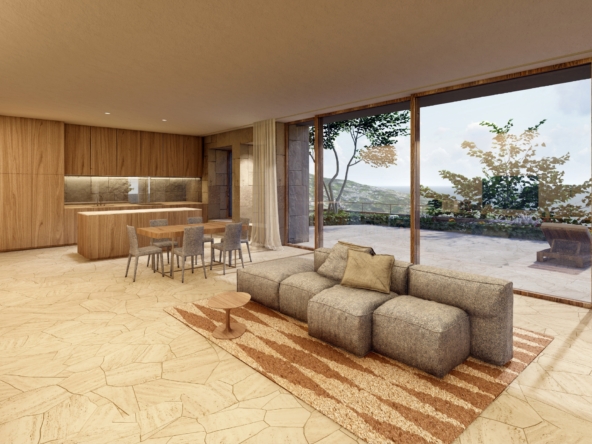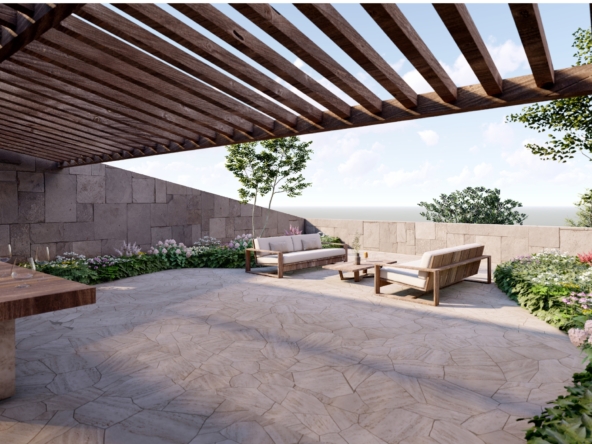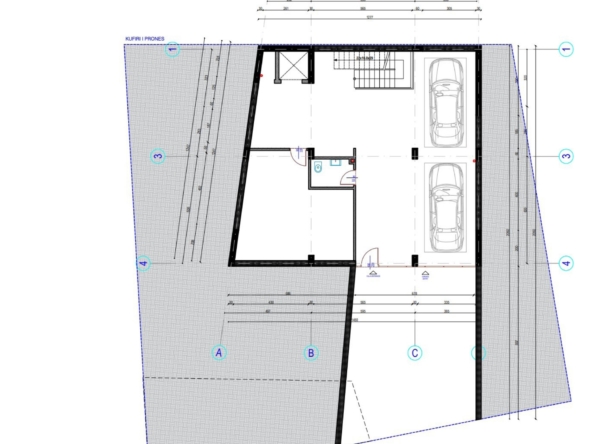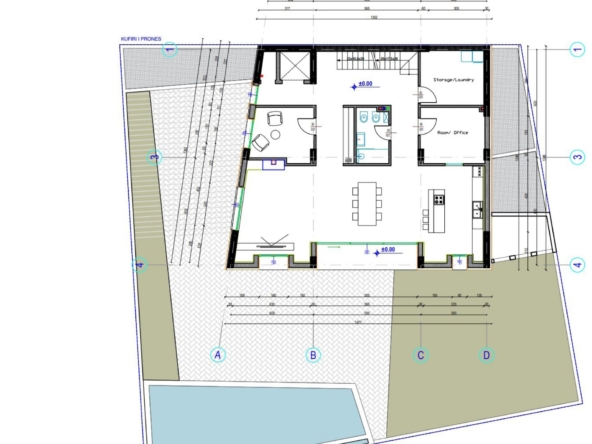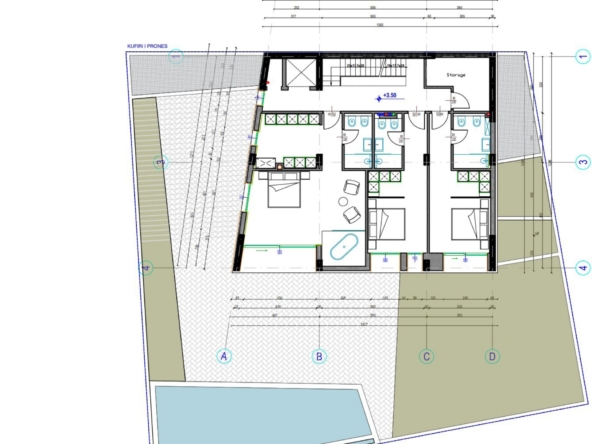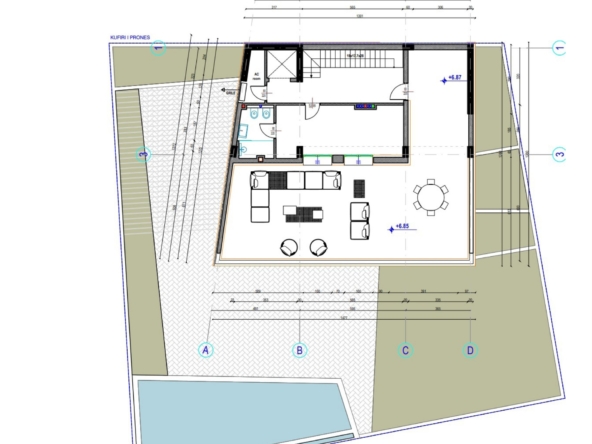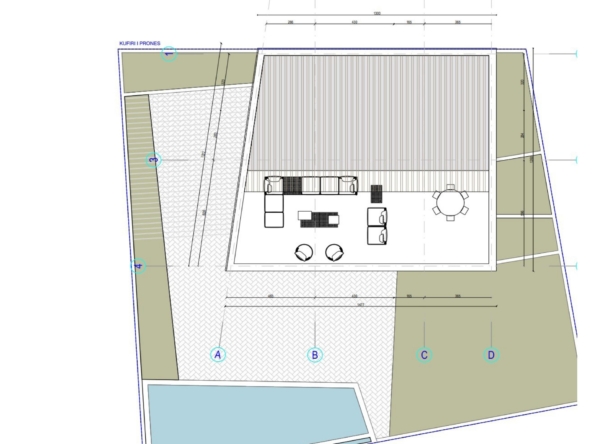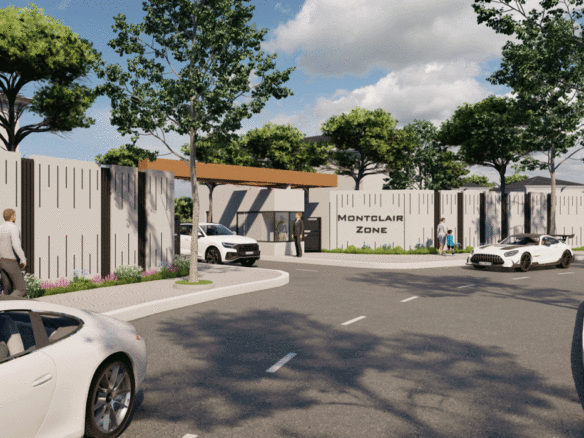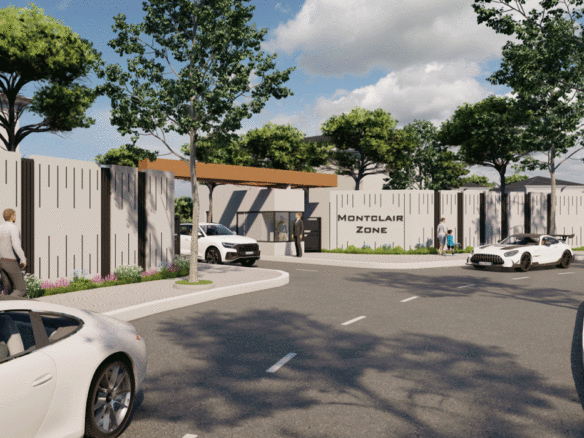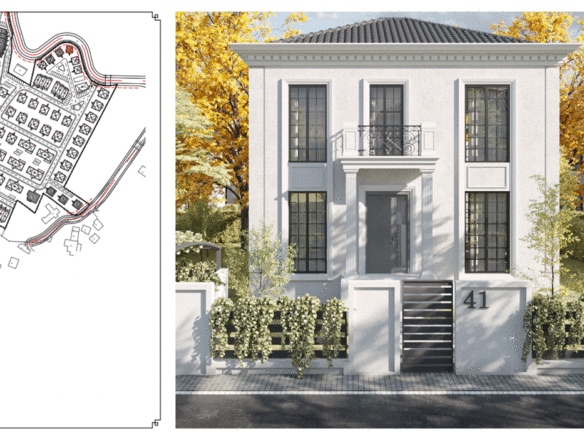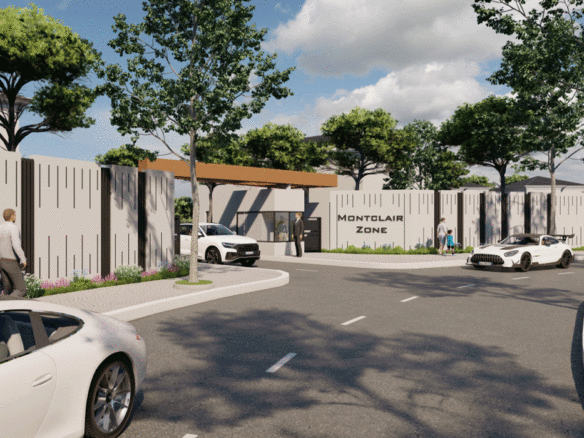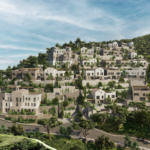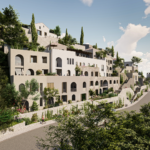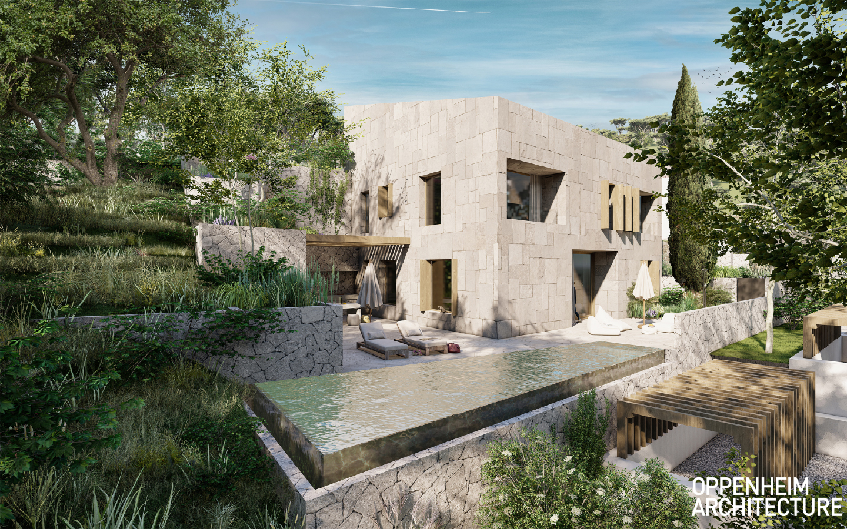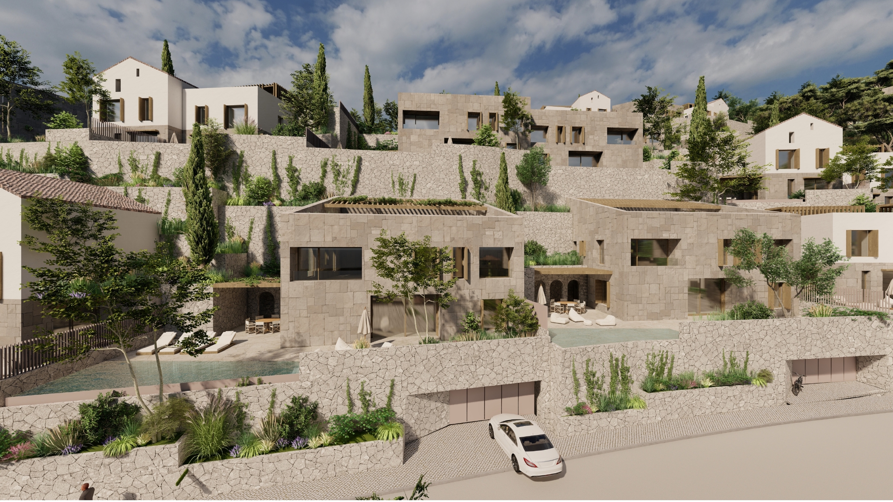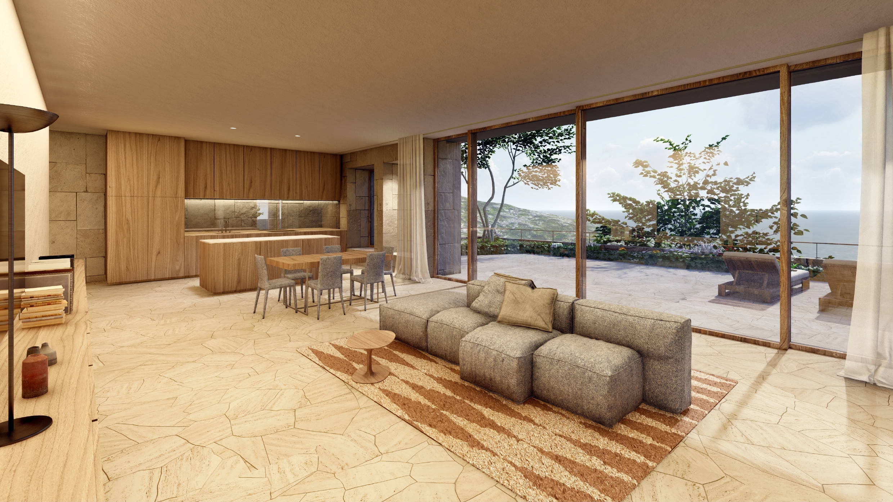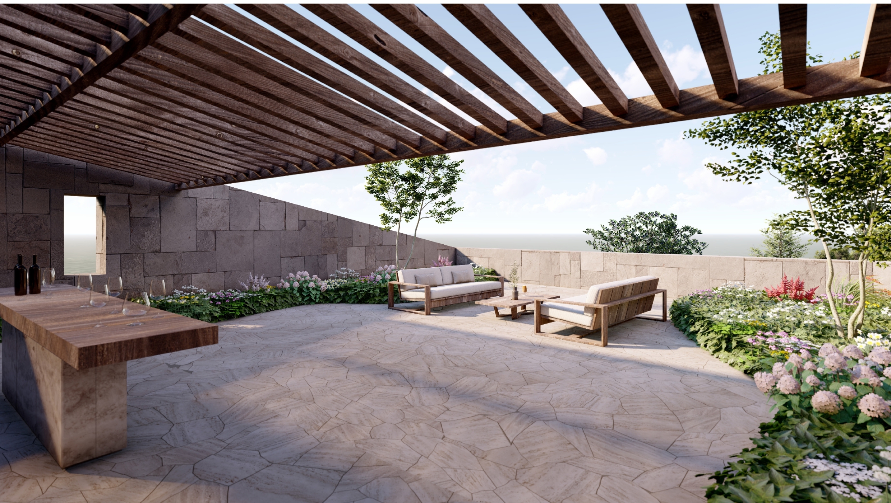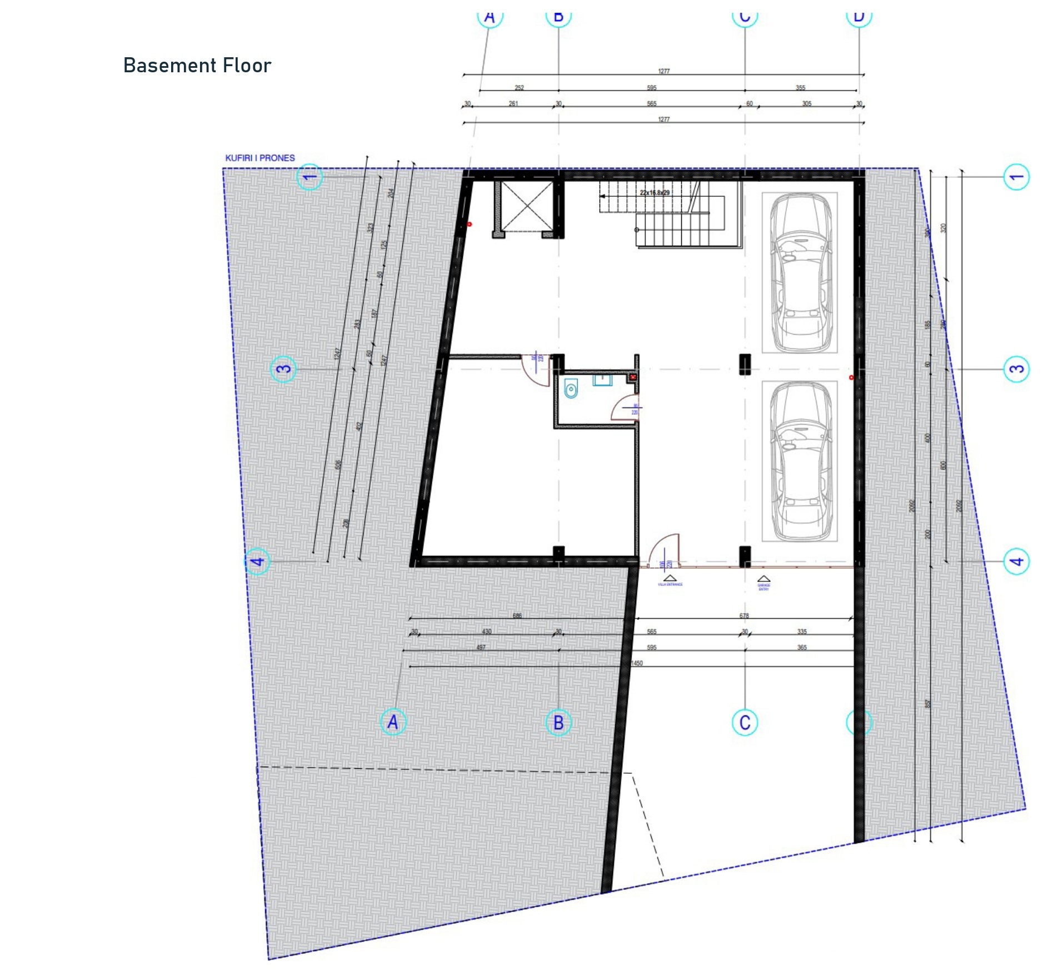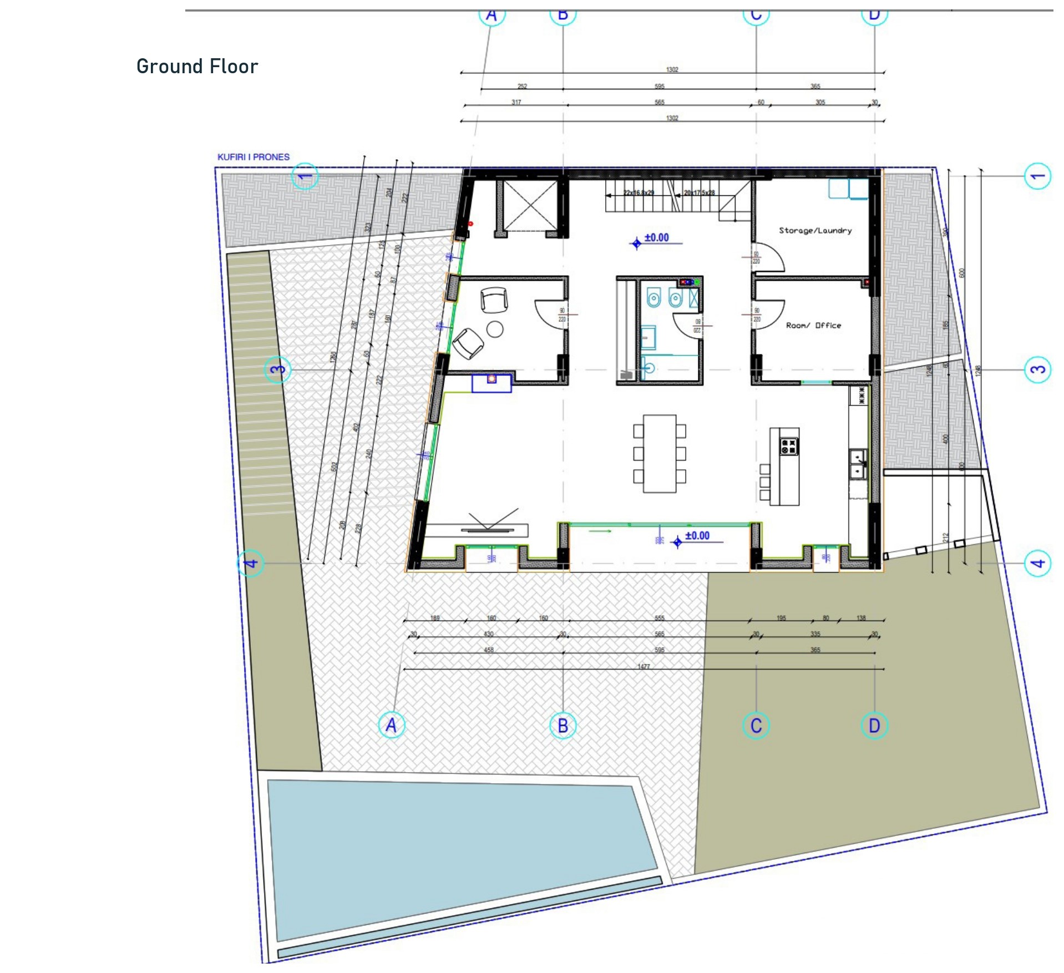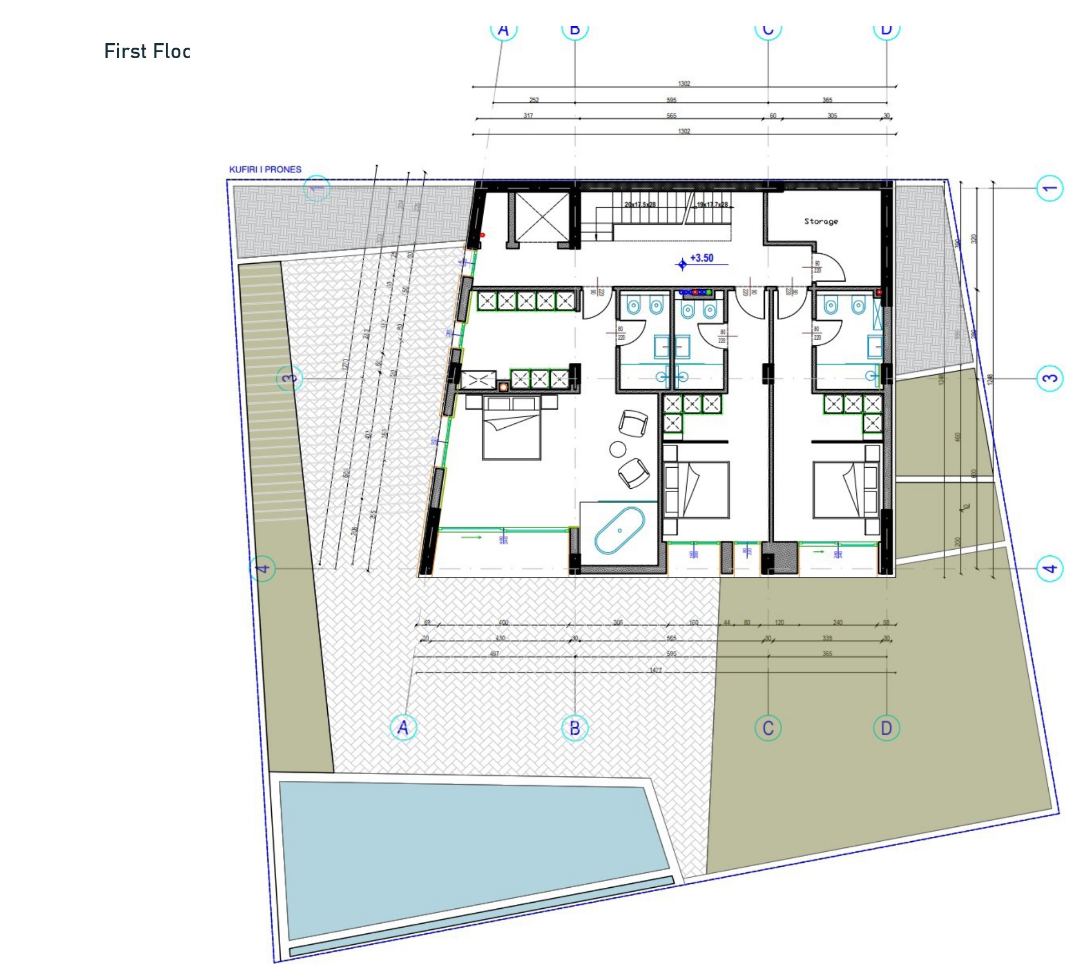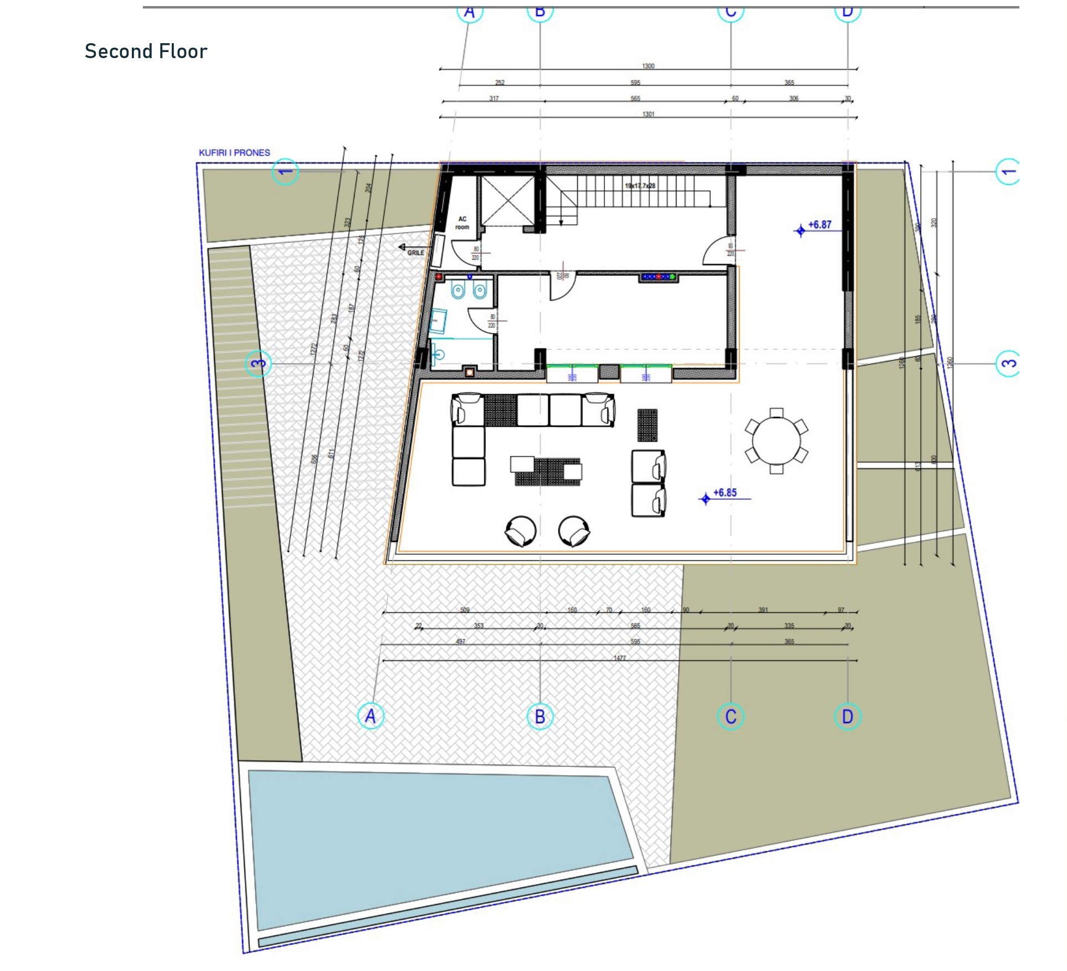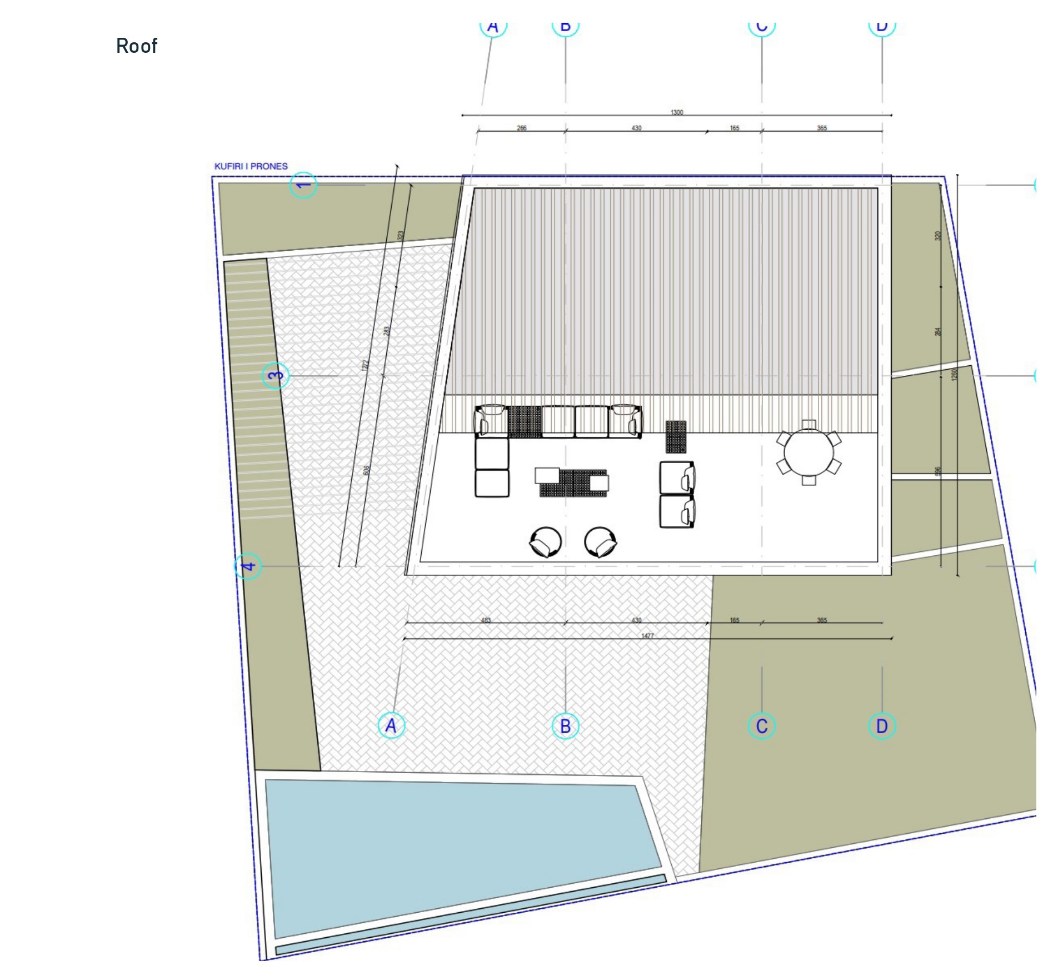Overview
- Villa
- 3
- 5
- 1
- 616
- 524
Description
Villa Folie Retreat is a thoughtfully designed multi-level residence, seamlessly blending modern architecture with comfort and functionality. The villa is structured across four floors (including a basement), each offering spacious living areas and elegant outdoor spaces.
1. Basement Floor (-1)
- Total area: 173 m²
- Likely designed for storage, technical rooms, or additional living spaces.
2. Ground Floor (0)
- Total area: 283 m²
- Features an open-concept living and dining area.
- Direct access to the 85 m² veranda, offering outdoor relaxation space.
- The private pool spans 88 m², perfect for leisure and entertainment.
- A seamless indoor-outdoor connection to the garden (Oborri).
3. First Floor (1)
- Total area: 182 m²
- Likely houses bedrooms and private quarters for residents.
- Offers stunning views and a balance of privacy and openness.
4. Second Floor (2)
- Total area: 173 m²
- Additional bedrooms or multipurpose rooms.
- Designed for optimal functionality and scenic vistas.
Additional Key Measurements:
- Total Net Living Area: 616 m²
- Total Land/Parcel Area: 524 m²
- Outdoor Spaces: Spacious verandas, balconies, and terraces throughout.
Villa Soleil & Sea is a meticulously planned home, offering a harmonious balance between elegance, space, and relaxation—ideal for a luxurious coastal lifestyle.
Details
Updated on February 11, 2025 at 2:51 pm- Property ID: AIDE-N2-90-M3
- Price: €2'904'000
- Property Size: 616 m2
- Land Area: 524 m2
- Bedrooms: 3
- Bathrooms: 5
- Garage: 1
- Garage Size: 173
- Property Type: Villa
- Property Status: For Sale
Address
Open on Google Maps- Address Nukli 2, Folie Village, Jal, Himarë Vlorë, Albania
- City Vlore
- Zip/Postal Code 1001
- Area Jale
- Country Albania

